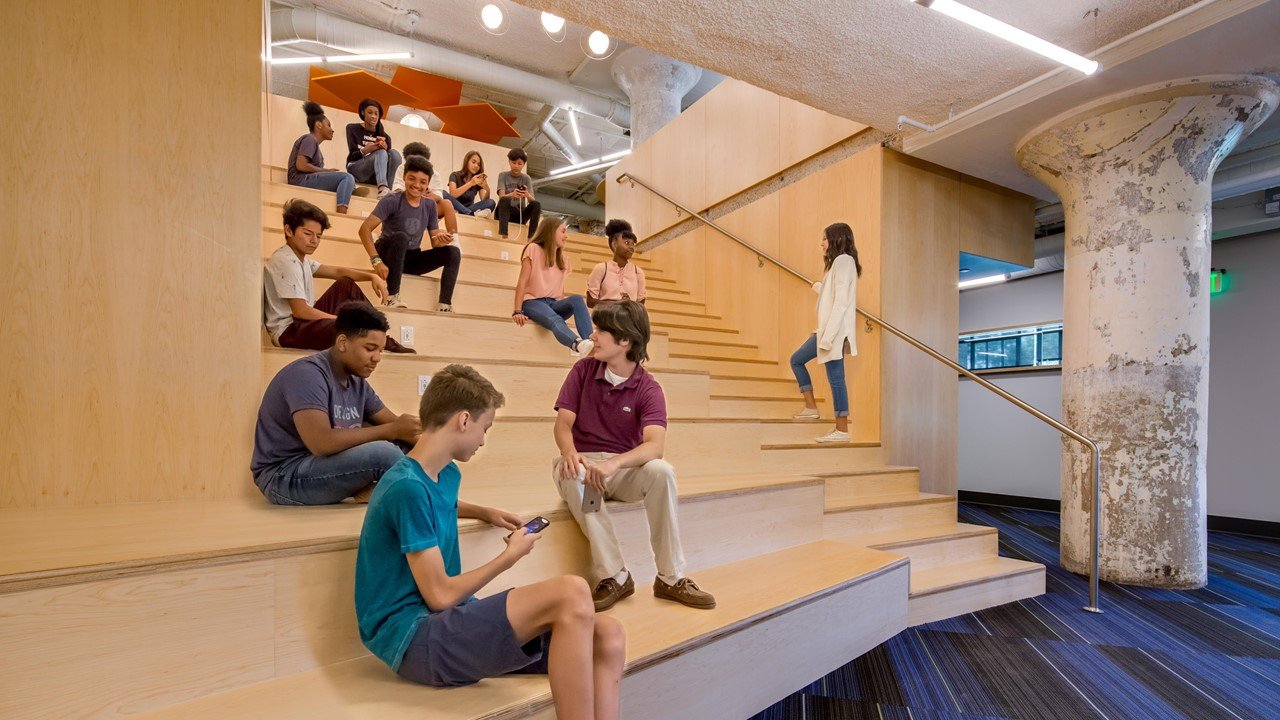The high school committed to the historic Crosstown Concourse, but came with two distinct needs. First, they needed a drive lane for queuing and drop-off. And, second, they needed a gymnasium space for physical education and sports. The road was added along the north property line. It was a dedicated, public right-of-way, so we had introduced a new city street inside the private development. The gymnasium was assigned to a small footprint immediately adjacent to the vehicle drive lane into the basement garage on the east, the new city street on the north, and the primary electrical easements on the west, as well as the main fire pump service for the entire campus. The full building was constructed in this restricted area with zero impact to the fully operating concourse, including allowing full high school use of the north road with no closures or effect on daily operations.
ANF Architects, architect
Awards
• AIA Memphis Design Awards, Honor Award of Excellence, 2019











